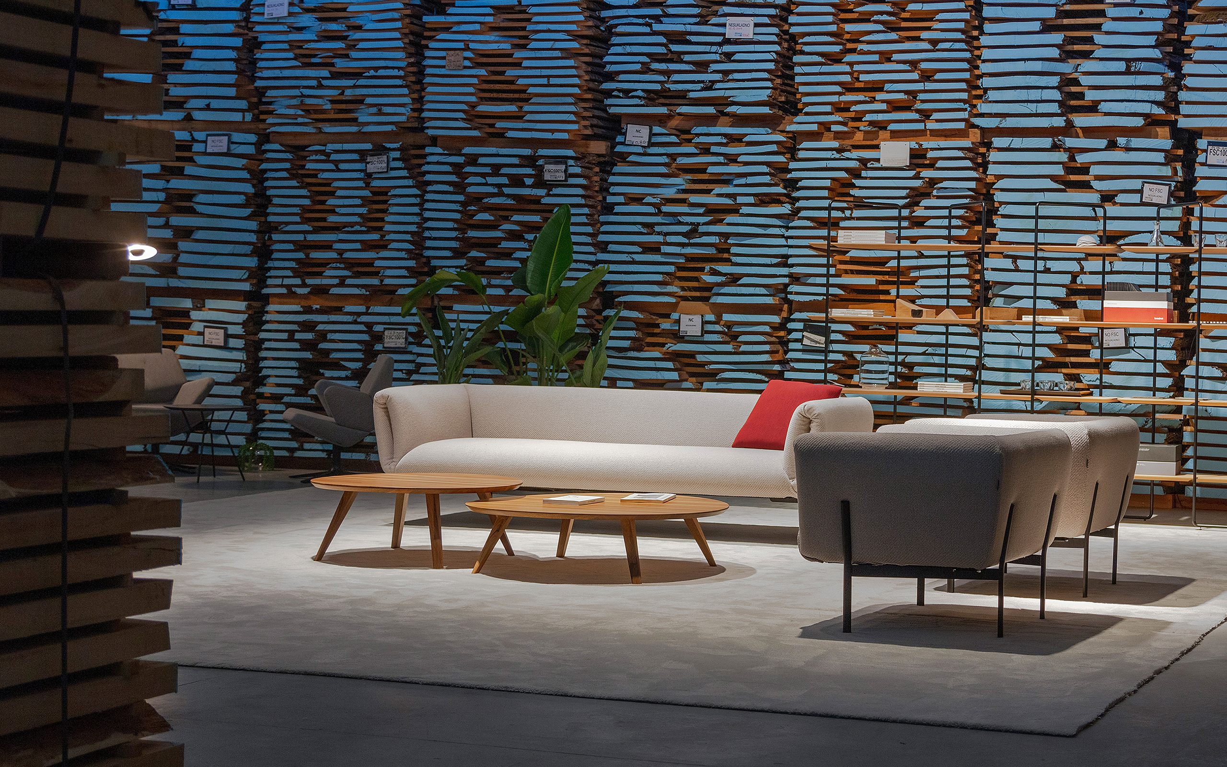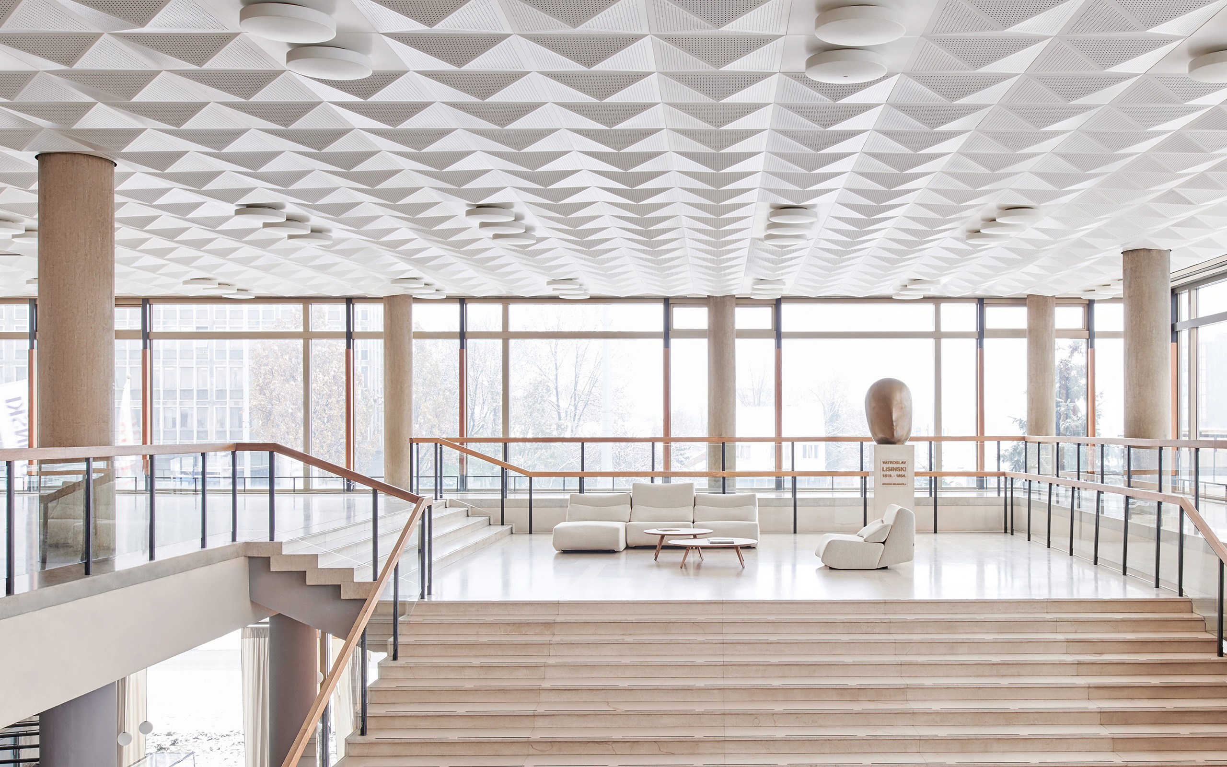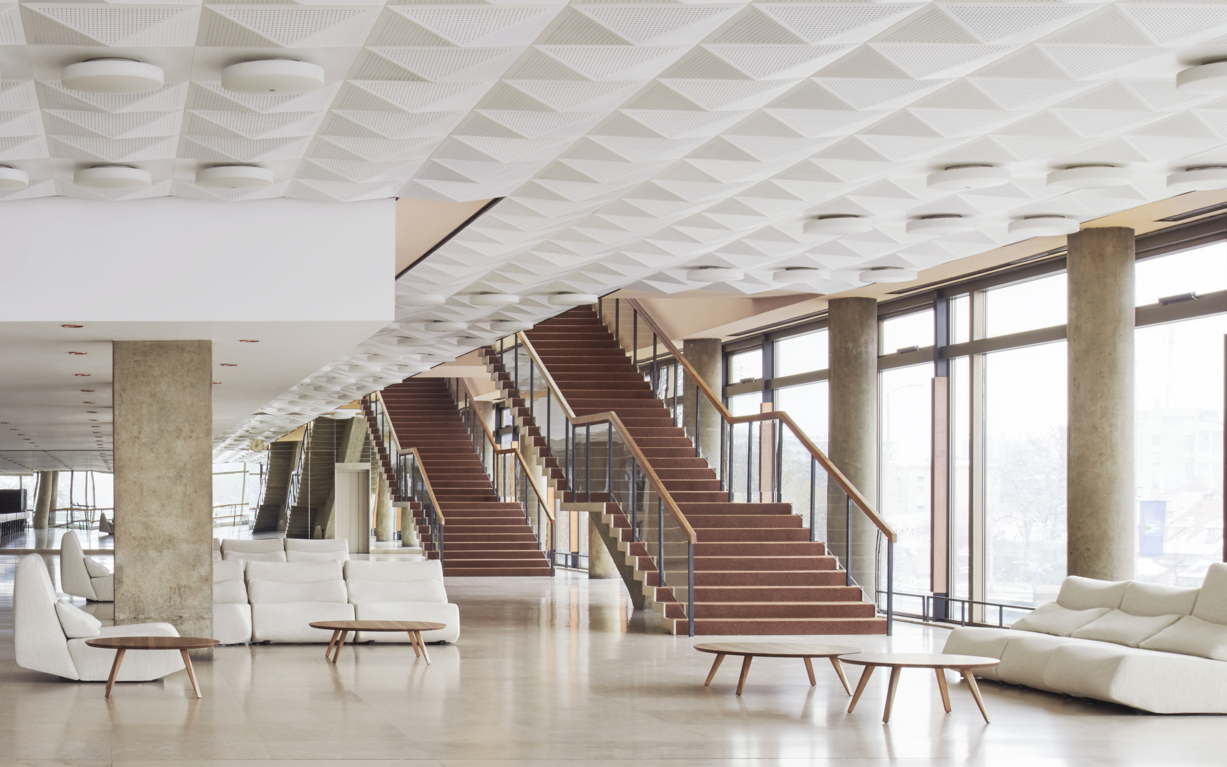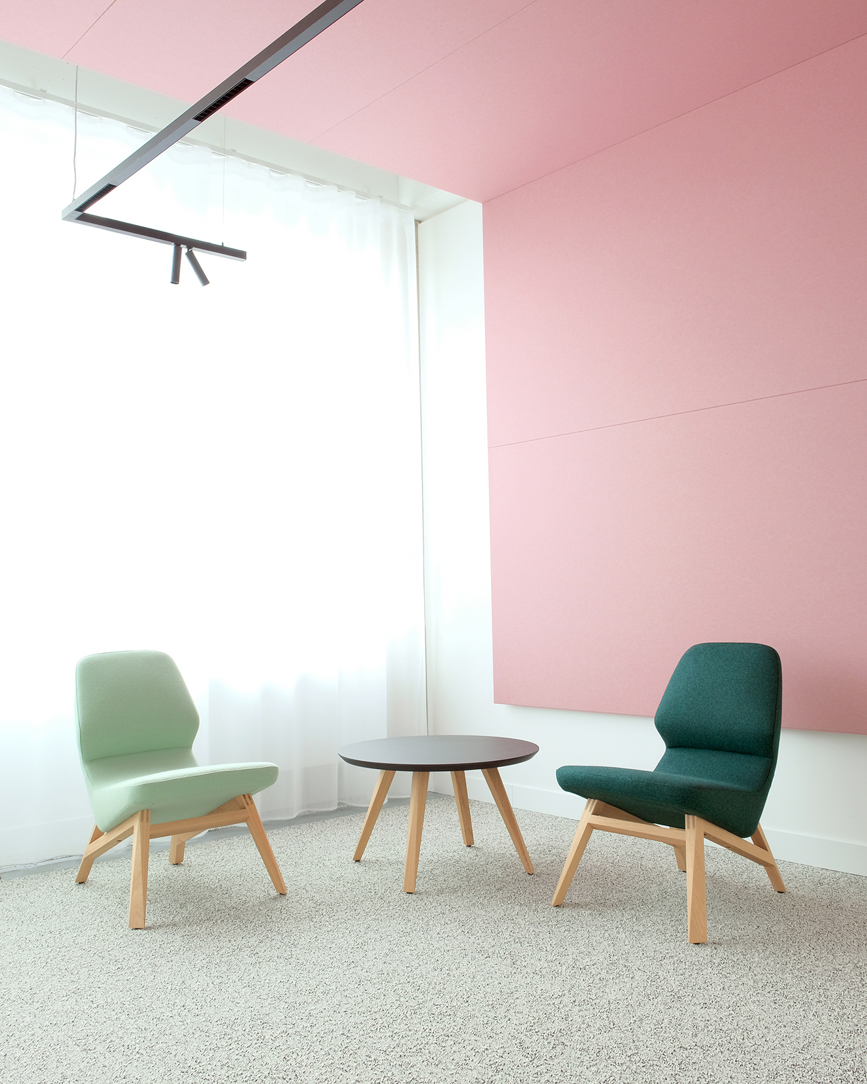Oblique low table low table o110 fenix
Oblique low tables echo the collection’s sculptural language in a compact, versatile format. Available in three sizes and with tops in Fenix or solid wood, they offer visual and material variety. Triangular solid wood legs taper toward the floor, creating a light and elegant silhouette. Finished with protective oil or lacquer, they pair naturally with the Oblique easy chair or stand alone as understated, functional objects in refined interiors.
PRODUCT GALLERY
Frequently Asked Questions
Numen / For Use is a design collective led by product designers Sven Jonke, Christoph Katzler and Nikola Radeljković. Over the past 20 years, Numen/For Use has been active globally in the fields of industrial and spatial design, scenography and conceptual art. They nourish very rational aesthetics that could be categorized as functional minimalism.
FIND IN OUR PROJECTS
- HomesPrivate apartment ZagrebCroatia
Elegance and functionality in every detail has just proven the Studio Karas style. Straight lines and clear surfaces, calm colours with accentuated details, decorative but functional details give this apartment a warm atmosphere to enjoy.
- WorkspacesEAR officesNuremberg, Germany
- HomesPrivate house B&RRažanj, Croatia
Dynamics of the Adria coastline has been transferred into the house on the shore above the sea.
- HospitalityHotel Yard BoardingWolfsburg, Germany
This hotel is situated in the reconstructed stables in the countryside outside Wolfsburg – visible wooden beams in the attick, brick walls, parquet floors, granit and varnished metal –all the materials combined with beutifuly shaped furniture in natural colours.
- WorkspacesJGL pharma valleyRijeka, Croatia
Although on the first look it may seem that this is a monofunctional building, since it has the same elements repeating several times, it contains many different functions in itself.
- HospitalityMarina MuroskvaNovi Vinodolski, Croatia
An interesting architectural configuration with it's fractured surfaces fits perfectly into the ambience of the bay, giving the impression of being a part of the natural configuration. In the interior, the wooden details, discrete lighting and comfortable furniture in warm colours, make a great contrast to the simple white surface of the exterior.
- HospitalityHotel NavisOpatija, Croatia
It has a very clear concept where every room has a unique view of a Kvarner bay.
- HomesCourtyard HouseBarwon Heads, Australia
The Courtyard House has been designed for relaxed living. Spaces are arranged around a large central courtyard, drawing light and breezes into the house and creating a strong connection between all living zones.















