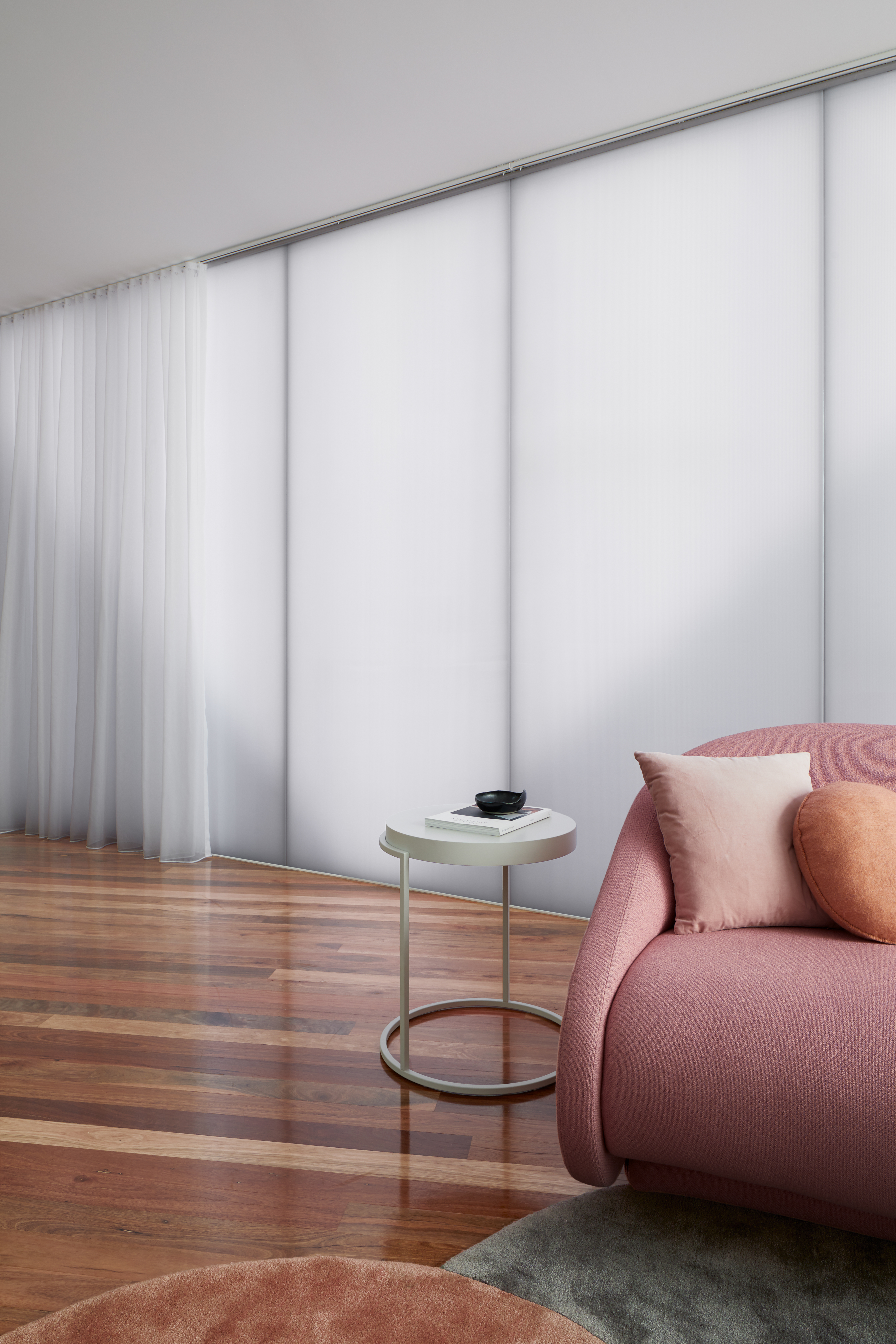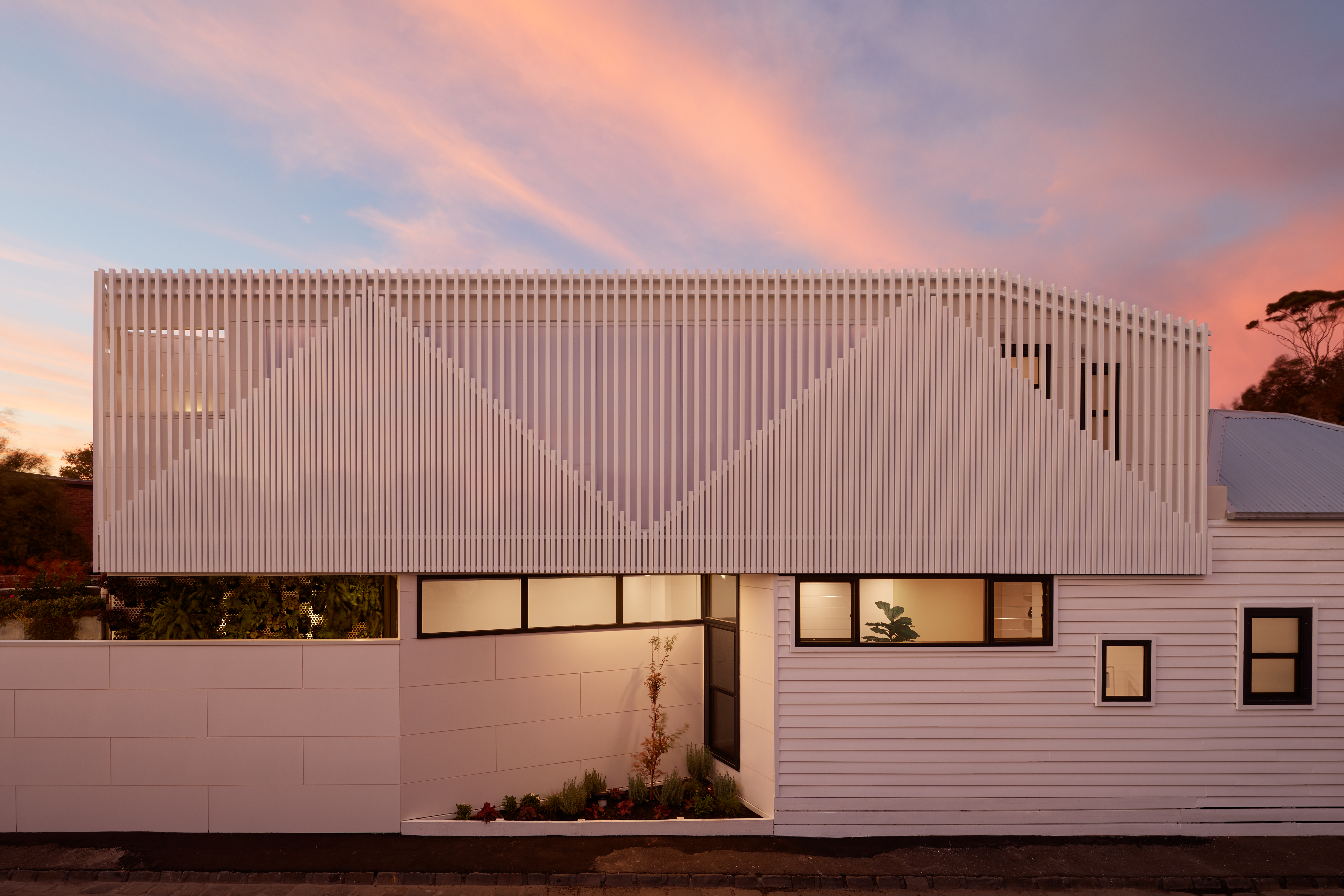Downside Up House
Australia

Project Homes
Architect WALA, 2018
Interior stylist ROWENA MOORE
Photographer TATJANA PLITT
Interior stylist ROWENA MOORE
Photographer TATJANA PLITT
Downside Up House is a heritage-listed Victorian villa with a contemporary extension that turns the typical ‘rear extension’ on its head.


Designed by WALA, the house has living rooms upstairs, bedrooms downstairs, and a batten-screen façade that references the pitched roofs of the Victorian typology.
Uplift sofa was provided by Meizai.





